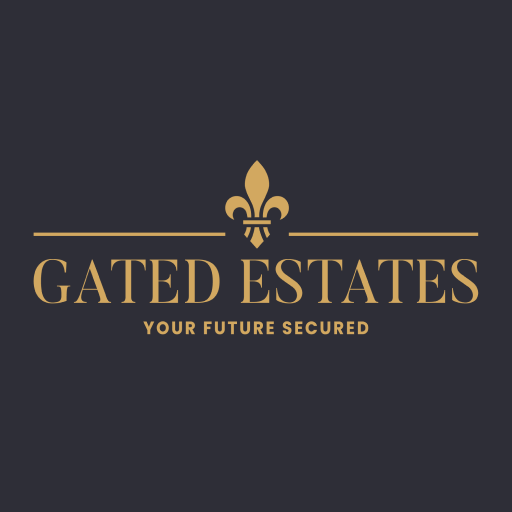La Camargue Private Country Estate
. La Camargue Road
Townhouse (0)
Priced from R480,000
Size from m² to m²
Residential Estate in La Camargue Private Country Estate
Nestled in Hartbeespoort, North West is La Camargue Private Country Estate. The estate is situated on ninety-two hectares of pristine bush veld land and is framed by the picturesque Magaliesberg Mountains. Out of the 92 hectares over 60% of the entire estate consists of parkland for the use of the residents. A key feature of the estate is the rehabilitation of natural lakes and streams coursing through the site, providing sanctuary for birds and wildlife. With recreational areas for its residents with the addition of walking and cycling trails and bird hides. An internationally recognised environmentalist has been commissioned on this matter.
The estate also has a small office component, which allows residents to walk to work and is wired for state of the art communication and entertainment facilities.
The beautiful setting of the houses within their natural surroundings calls for an architecture where outdoor living is encouraged, and the views of the natural surroundings are pulled into the homes. The design of the houses in the estate reflect the unique climate and lifestyle we experience in South Africa. For this reason the Developer and Architect have selected a South African Modern Farm & Country style.
The residents' clubhouse overlooks the parkland between phase 1 and phase 2 and follows the Modern Country architectural style along with the gatehouse. Facilities at the club include a communal area for social gatherings, kitchen facilities, toilets and shaded veranda for sunset cocktails. Outside facilities will consist of a built-in braai area, swimming pool and other amenities as required (and voted) by the majority of the residents.
There is 24-hour security patrol (vehicle based) within the estate and exclusively for the use of our estate only. 24 hour security guards on duty at Gatehouse entrance and the extent of the estate. Biometric, fully automated access system (face detection, fingerprint or card access) at the entrance of the estate. There is also electric fencing on the full perimeter of the estate of 92 hectares.
The estate also has a small office component, which allows residents to walk to work and is wired for state of the art communication and entertainment facilities.
The beautiful setting of the houses within their natural surroundings calls for an architecture where outdoor living is encouraged, and the views of the natural surroundings are pulled into the homes. The design of the houses in the estate reflect the unique climate and lifestyle we experience in South Africa. For this reason the Developer and Architect have selected a South African Modern Farm & Country style.
The residents' clubhouse overlooks the parkland between phase 1 and phase 2 and follows the Modern Country architectural style along with the gatehouse. Facilities at the club include a communal area for social gatherings, kitchen facilities, toilets and shaded veranda for sunset cocktails. Outside facilities will consist of a built-in braai area, swimming pool and other amenities as required (and voted) by the majority of the residents.
There is 24-hour security patrol (vehicle based) within the estate and exclusively for the use of our estate only. 24 hour security guards on duty at Gatehouse entrance and the extent of the estate. Biometric, fully automated access system (face detection, fingerprint or card access) at the entrance of the estate. There is also electric fencing on the full perimeter of the estate of 92 hectares.
Key Features / Amenities
24-Hour Security
24-Hour Access
Biometric System
Clubhouse
Lakes
Walking & Cycling Trails
Bird Hides
Built in Braai Area
Swimming Pool
Pet Friendly
STREET MAP
STREET VIEW












